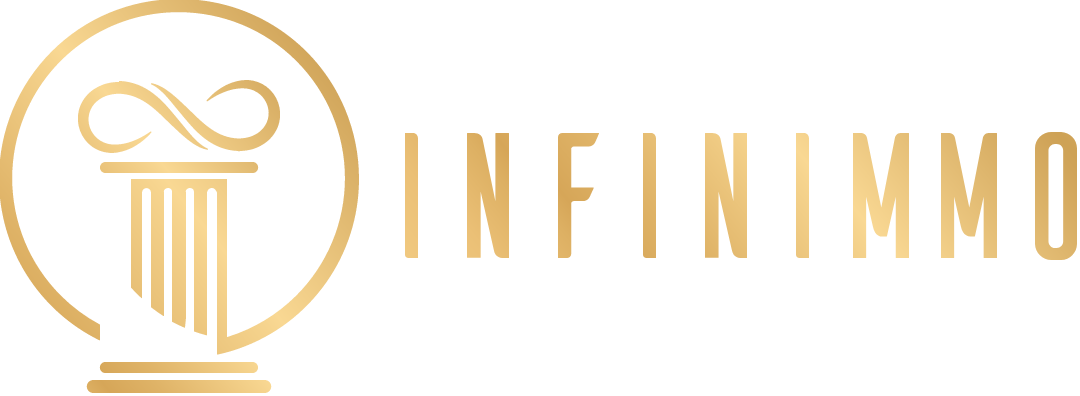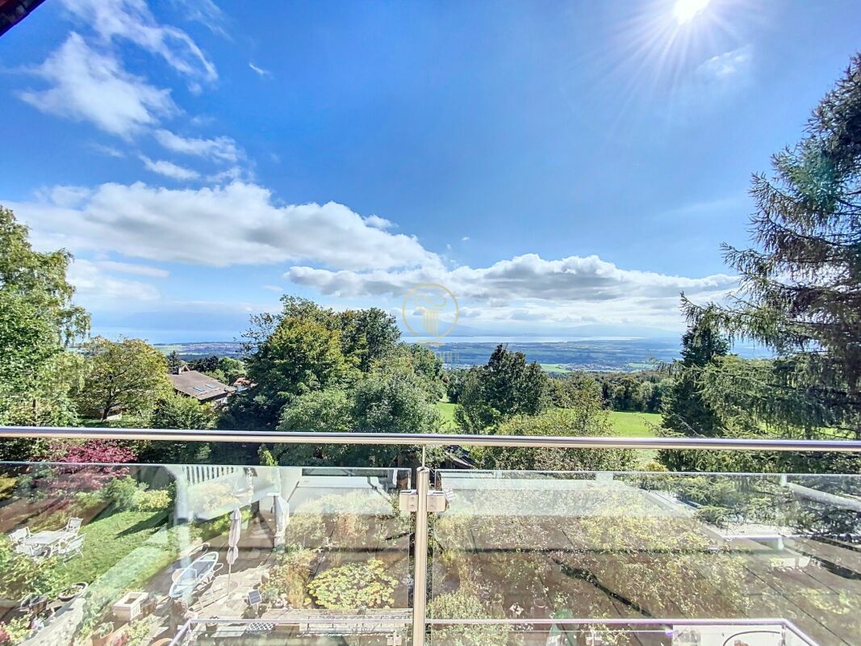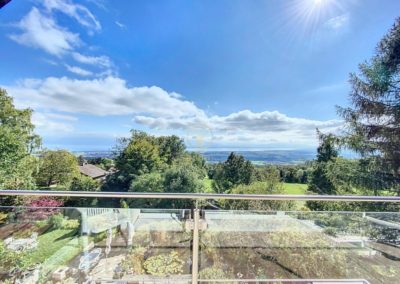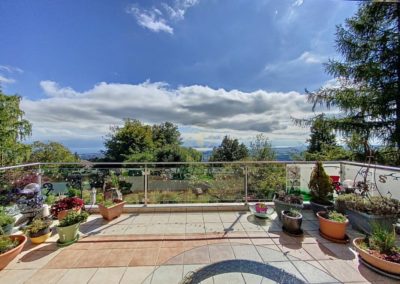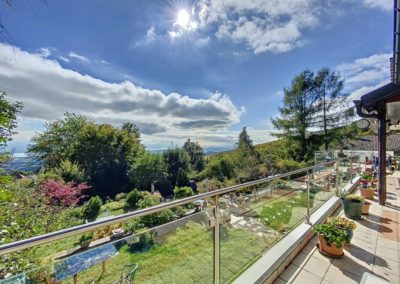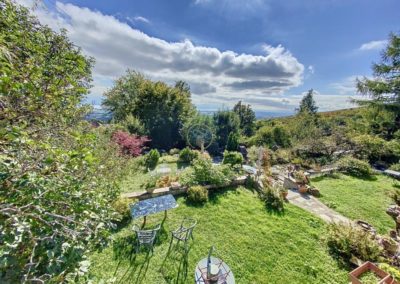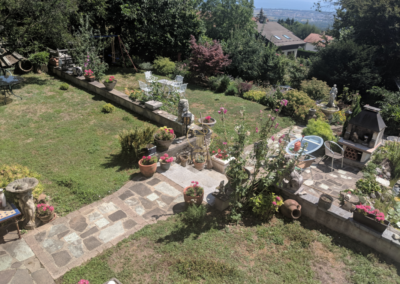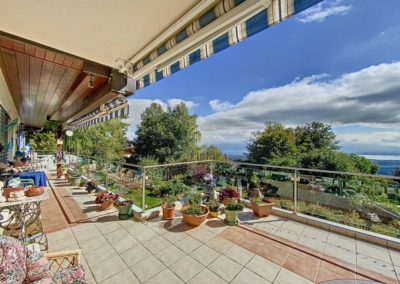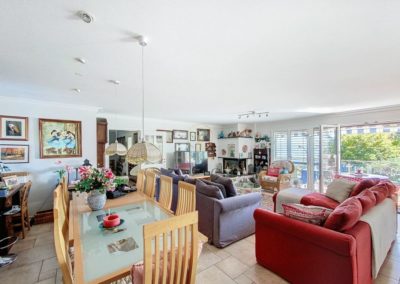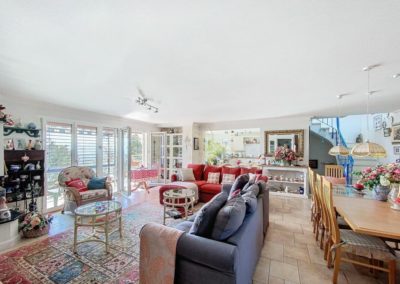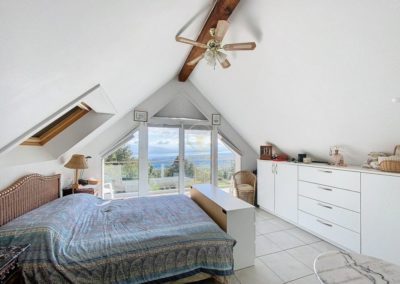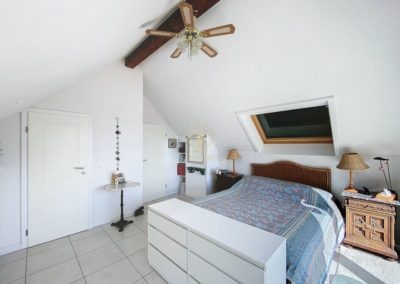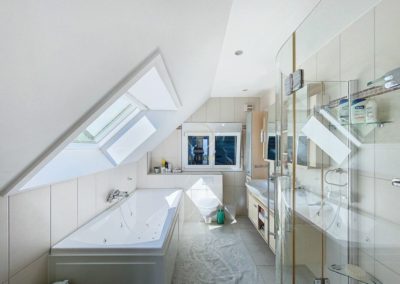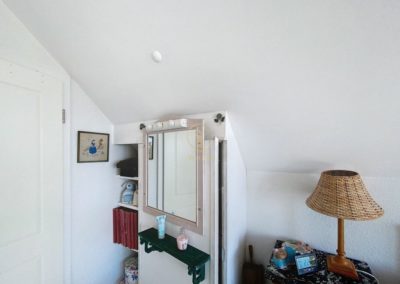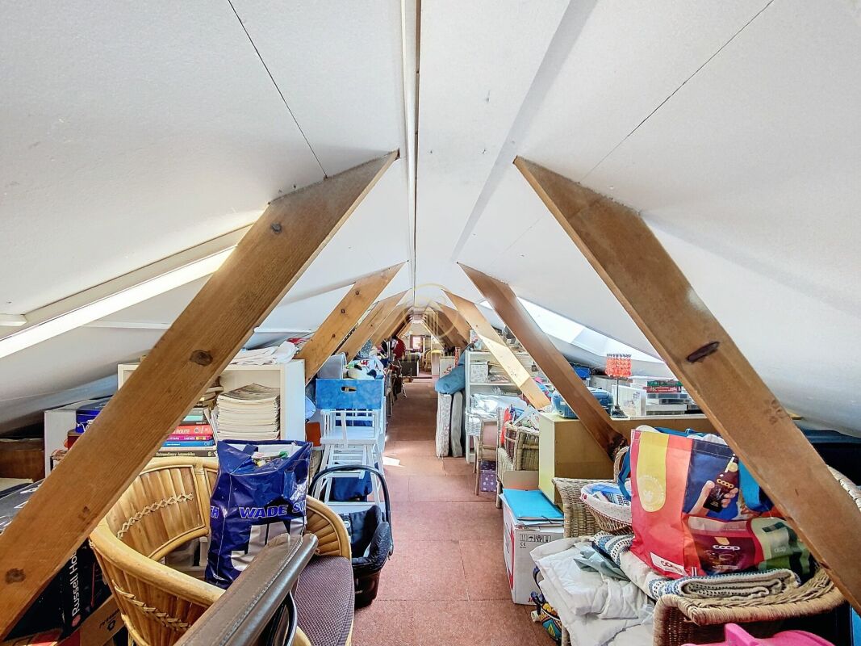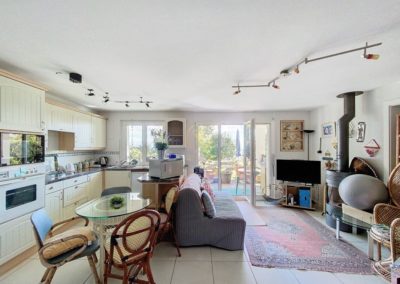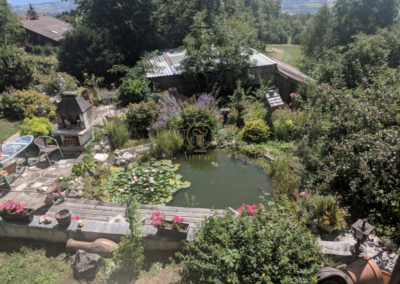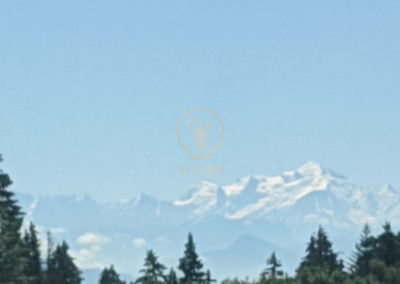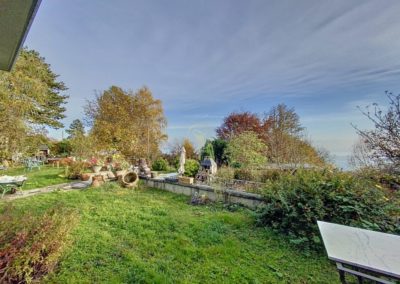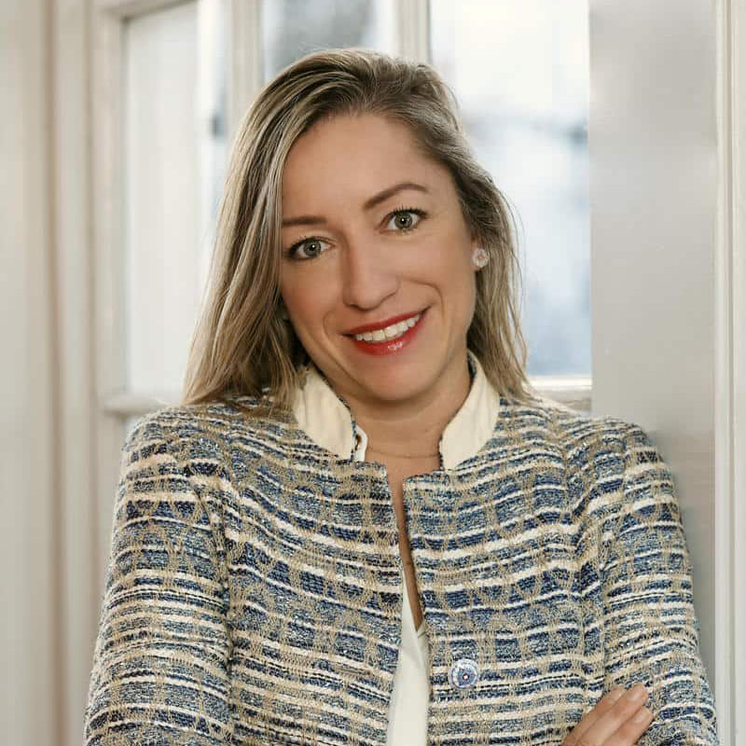Description
Cette grande demeure individuelle de 320m2 avec un appartement indépendant a été agrandie et pour la partie ancienne complètement refaite en 2009.
Toute la propriété a une magnifique vue du lac Leman et des Alpes (Mont Blanc).
Cette maison est idéale pour une grande famille ou pour un professionnel indépendant qui voudrait avoir ses lieux de vie et travail sous le même toit. Les possibilités d’aménagement sont immenses et grâce à son grand jardin et sa belle terrasse vous pourrez profiter de moments inoubliables.
REZ :
- Terrasse de 37 m2 avec une magnifique vue sur le lac et les montagnes
- 1 grand salon avec cheminée et accès à la terrasse
- 1 cuisine ouverte équipée (avec garde-manger), vue dégagée et accès à la terrasse
- 2 chambres avec accès terrasse offrant une belle vue sur le jardin, le lac et les montagnes
- 1 salle de bain (douche)
- 1 coin bureau
1er étage:
- 1 chambre à coucher parentale avec poutre apparente et une vue époustouflante jusqu’au jet d’eau de Genève, 1 salle de bain avec douche et baignoire
- 1 longue pièce « secrète » sous les combles donnant sur la chambre
Sous-sol aménagé :
- Appartement indépendant avec entrée, salon, salle à manger, cuisine ouverte, le tout donnant sur le jardin, avec 1 chambre et 1 salle de bain (douche)
-1 Buanderie
- 1 chambre donnant sur le jardin avec salle de bain (douche et baignoire à bulles)
- 1 chambre donnant sur le jardin avec salle de bain (douche)
Les deux chambres sont accessibles par l'escalier depuis l'entrée principale.
Détails techniques:
Surface au sol: 108 m2
Volume: 1’169 m3
Année de construction 1972, rénovation complète en 2009
Nombre de pièces: 10 pces
Nombre de chambres : 6 (avec appartement indépendant)
Nombre de salles de bains : 5 (avec appartement indépendant)
Chauffage : Pompe à Chaleur
_____________________________
ENGLISH
This large individual residence of 320m2 with an independent apartment was enlarged and the old part completely redone in 2009.
The entire property has a beautiful view of Lake Geneva and the Alps (Mont Blanc).
This house is ideal for a large family or for an independent professional who would like to have their living and working spaces under the same roof.
The design possibilities are immense and thanks to its large garden and its beautiful terrace you will be able to enjoy unforgettable moments.
GROUND:
- Terrace of 37 m2 with a magnificent view of the lake and the Alps
- 1 large living room with fireplace and access to the terrace
- 1 open fitted kitchen (with pantry), open view and access to the terrace
- 2 bedrooms with terrace access offering a beautiful view of the garden, lake and mountains
- 1 bathroom (shower)
- 1 office area
1st floor:
- 1 master bedroom with exposed beams and a breathtaking view of the Geneva water jet, 1 bathroom with shower and bathtub
- 1 long "secret" room in the attic overlooking the bedroom
Furnished basement:
- Independent apartment with entrance, living room, dining room, open kitchen, all overlooking the garden, with 1 bedroom and 1 bathroom (shower)
- 1 laundry room
- 1 bedroom overlooking the garden with bathroom (shower and whirlpool bathtub)
- 1 bedroom overlooking the garden with bathroom (shower)
Both bedrooms are accessible by the stairs from the main entrance.
Technical details:
Floor area: 108 m2
Volume: 1,169 m3
Year of construction 1972, completely renovated in 2009
Number of rooms: 10 rooms
Number of bedrooms: 6 (with separate apartment)
Number of bathrooms: 5 (with separate apartment)
Heating: Heat pump
